 |
Apopka |
 |
Code of Ordinances |
 |
Part III. LAND DEVELOPMENT CODE |
 |
Article III. OVERLAY ZONES |
 |
Appendix 3.06.00. KELLY PARK INTERCHANGE FORM-BASED CODE |
 |
Exhibit A. KELLY PARK INTERCHANGE FORM-BASED CODE |
Q. - Open space requirements.
Open space includes active and passive outdoor recreational areas designed to be used by the general public. Open space shall be provided in each character zone. Table 13 lists the minimum acreage and the types of open space that may be allocated within each character zone. The required acreage is calculated per zone but shall be applied to each parcel unless a common area exists or is provided to meet the requirement for the entire zone. The City maintains a database of specific acreage to ensure character zone minimums are maintained. The acreage can be implemented as a series of smaller interconnected open spaces as described in the next section.
Table 13. Required Civic Space Acreage
Village Center Employment Interchange Transition Neighborhood Minimum Acreage of Open Space Required (% of character zone area) 10% 20% 15% 15% 20% Park X X Green X X X X X Square X X X X Plaza X X X Playground X X Park
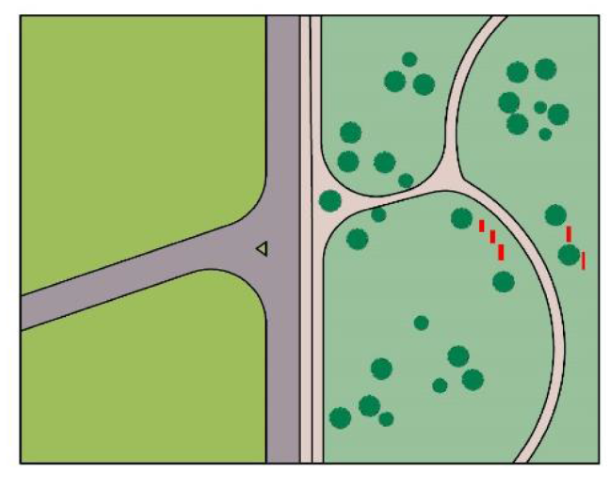
1.
Park. A natural preserve available for unstructured recreation consisting of paths, trails, meadows, benches, woodland, and open shelters, all naturalistically disposed.
a.
Parks are often irregular in shape, but may be linear to follow natural corridors.
b.
Parks must front on at least one street.
c.
The minimum recommended size shall be 15 acres.
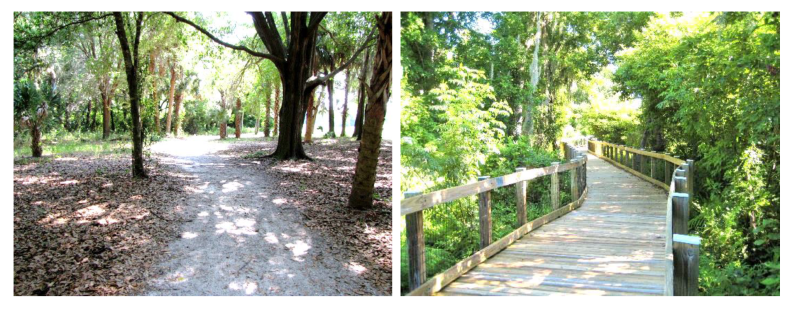
Green
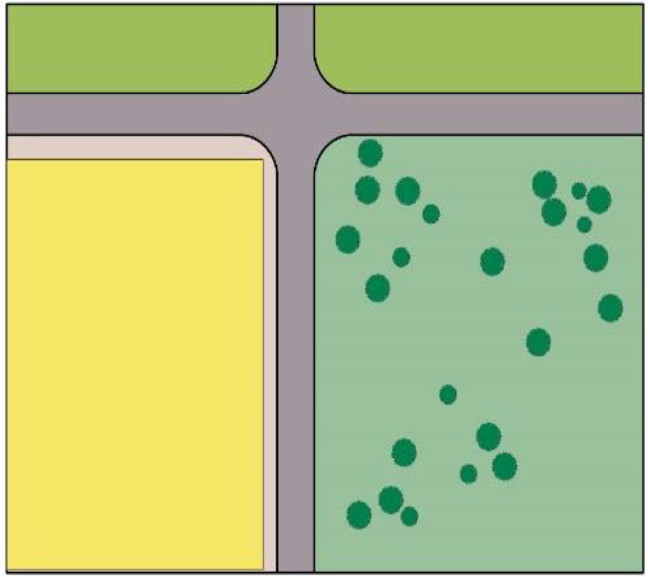
2.
Green. An open space for unstructured recreation. Greens consist of lawns, trees, paths, benches, and open shelters, all informally arranged.
a.
Greens may be spatially defined by landscaping rather than building frontages.
b.
Greens must front on at least two streets.
c.
The minimum recommended size shall be 2 acres and maximum recommended size shall be 15 acres.

Square
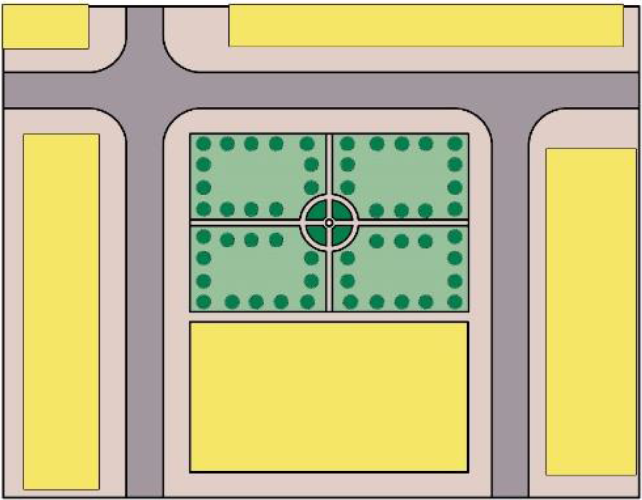
3.
Square. An open space for recreation and civic purposes consisting of paths, lawns, and trees, all formally arranged. A square is spatially defined by abutting streets and building frontages.
a.
Squares shall be located at the intersections of important thoroughfares.
b.
Squares must front on at least 2 streets.
c.
The minimum recommended size shall be 1 acre and the maximum recommended shall be 5 acres.
d.
Façades facing the square should have at least forty (40) percent of their first floor's primary façade in transparent windows.
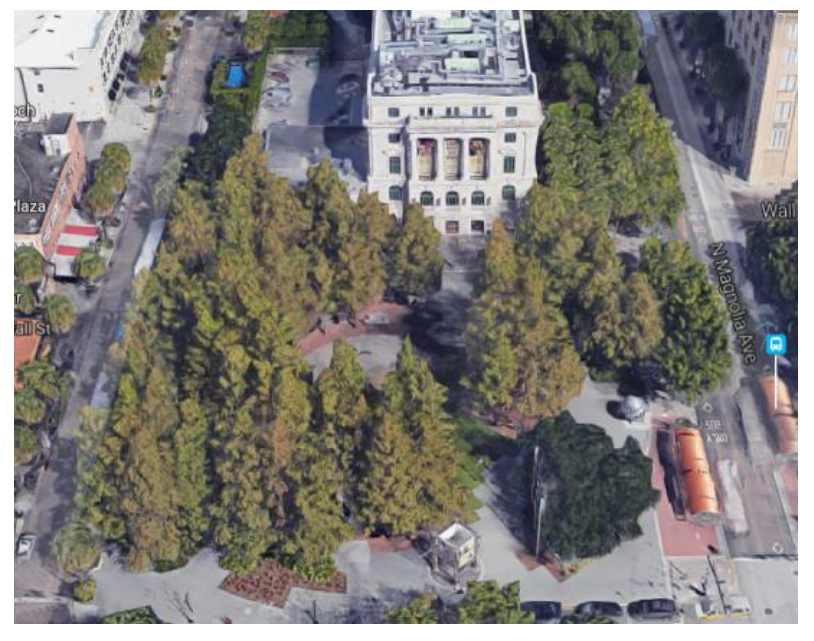
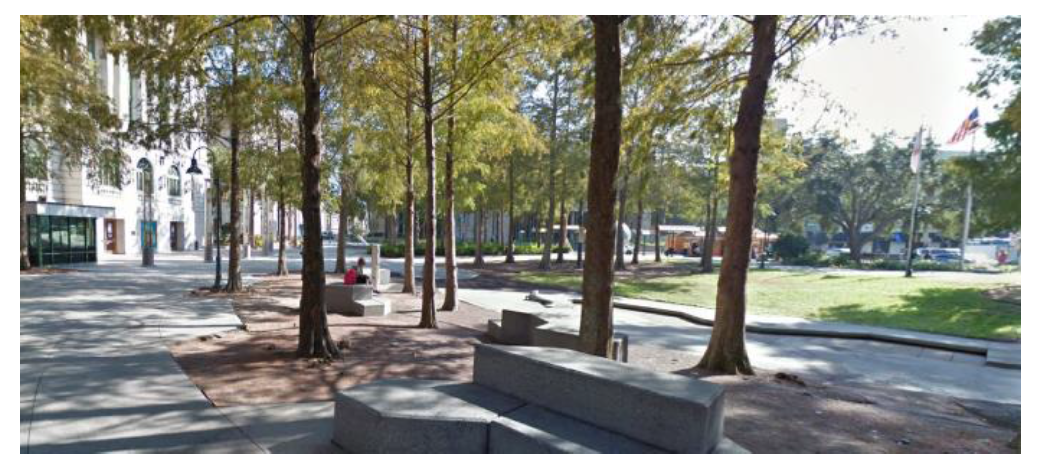
Plaza
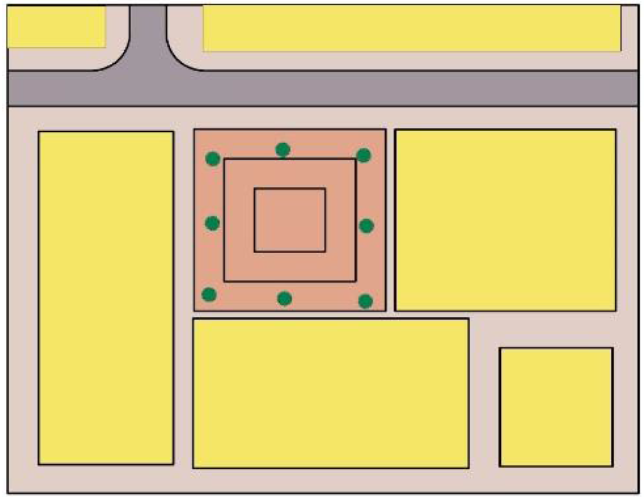
4.
Plaza. An open space for commercial and civic purposes consisting primarily of paved surfaces. A plaza is spatially defined by building frontages.
a.
Plazas shall be located at the intersections of important streets.
b.
Plazas must front on at least 1 street.
c.
The minimum recommended size shall be one quarter of an acre and the maximum recommended shall be 2 acres.
d.
Façades facing the plaza should have at least forty (40) percent of their first floor's primary façade in transparent windows.

Playground
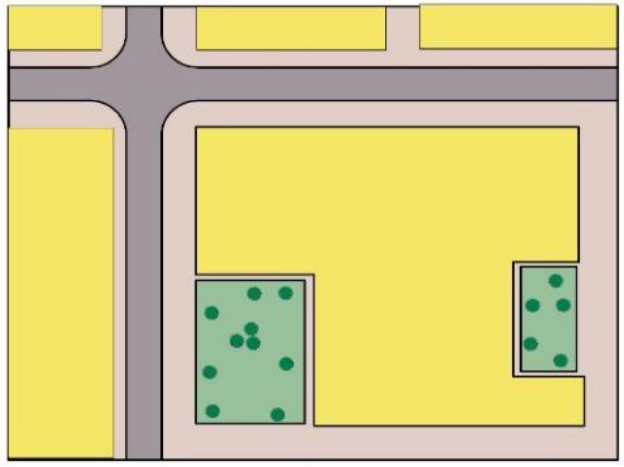
5.
Playground. A fenced open space designed and equipped for the recreation of children.
a.
Playgrounds shall be located within walking distance of surrounding neighborhoods.
b.
Playgrounds may be freestanding or located within parks and greens.
c.
There are no minimum or maximum size requirements.
