 |
Apopka |
 |
Code of Ordinances |
 |
Part III. LAND DEVELOPMENT CODE |
 |
Article III. OVERLAY ZONES |
 |
Appendix 3.06.00. KELLY PARK INTERCHANGE FORM-BASED CODE |
 |
Exhibit A. KELLY PARK INTERCHANGE FORM-BASED CODE |
K. - Building design standards.
1.
Architecture.
There is not a requirement for a specific architectural style to be used. Architecture that borrows elements from recognized classical styles is encouraged, including styles typical of Florida, such as Frame Vernacular, Craftsman/Bungalow, Mission, Mediterranean, Italianate Revival, and Neo-Classical (see examples in Appendix A). Parking garages are an integral part of an urban area and their design can have a major impact on the appearance of an area. Therefore, parking garages are subject to the same building design requirements as all other buildings.
2.
Building Typology.
Form-based regulations use physical form, rather than separation of land uses, as their organizing principle of a community. This section addresses building form. Buildings within the Kelly Park Interchange Form-Based Code area shall adopt one of the following building typologies based on the location of the property within one of the five character zones (see Table 8). There is no minimum building width required. The maximum width of each building, however, is restricted by the maximum length permitted for blocks.
a.
Mixed-Use Building.
Proposed Mixed-use buildings shall comply with the following design standards.
i.
The ground floor shall be occupied by retail, service, and/or office uses; the upper floors may include non-residential use and/or for residential dwelling units (see Figure 17).
ii.
The ground floor must be designed for maximum pedestrian interaction (shop fronts, outdoor cafes, etc.).
Figure 17. Mixed Use Buildings

b.
Liner Building.
The following standards shall be followed for designing liner buildings. See Section L.4 for parking structure standards.)
i.
If the parking garage has more than one story, the liner building shall be at least two (2) stories in height and twenty (20) feet in depth.
ii.
The liner building shall house active uses (e.g. commercial, office, residential) along the first floor facing the public right-of-way.
iii.
The liner building, which may be attached or detached from the parking structure, shall extend for a minimum of seventy-five (75) percent of the length of the parking structure facing the street.
Figure 18. Detached Liner Building

iv.
The liner building may be attached to or detached from the principal building they are concealing (see Figure 18), and may be in front of the parking structure or imbedded into the façade.
c.
Single Use Buildings.
All proposed single use buildings shall comply with the following design standards. Figure 19 shows examples of single-use buildings.
i.
Buildings on corner lots shall be designed with two façades of equal architectural expression.
ii.
Big Box retail/wholesale buildings may be permitted in the appropriate character zone based on use (see Section F, Table 2) as long as the development meets all applicable site and building design requirements of this code.
iii.
Drive-through uses are permitted as noted in Section F, Table 2, and as long as they meet all the site and building design requirements of this code.
iv.
Drive-through windows shall not face streets.
v.
In addition to the design standards listed above, the following standards shall apply to gas stations sites:
º Service stations in the Interchange character zone are not required to meet the building frontage standards of Section J.3. However, a street wall meeting the standards of Section M.3 shall be provided to screen vehicular use areas.
º Auto repair bay and car wash openings, service and storage areas, and refuse enclosures shall be oriented away from public view.
º Gas station canopy clearance shall not exceed sixteen (16) feet in the Employment character zone and eighteen (18) feet in the Interchange character zone.
º Lighted bands or tubes or applied bands of corporate color (other than permitted as signage) are prohibited.
º Site lighting should minimize direct and reflected glare and excess brightness.
º Pump island design should appear well organized and should not contribute to visual clutter. All design elements should be architecturally integrated with other structures on-site (color, material, and detailing). Translucent materials and internally lighted cabinets are discouraged.
Figure 19. Single Use Buildings
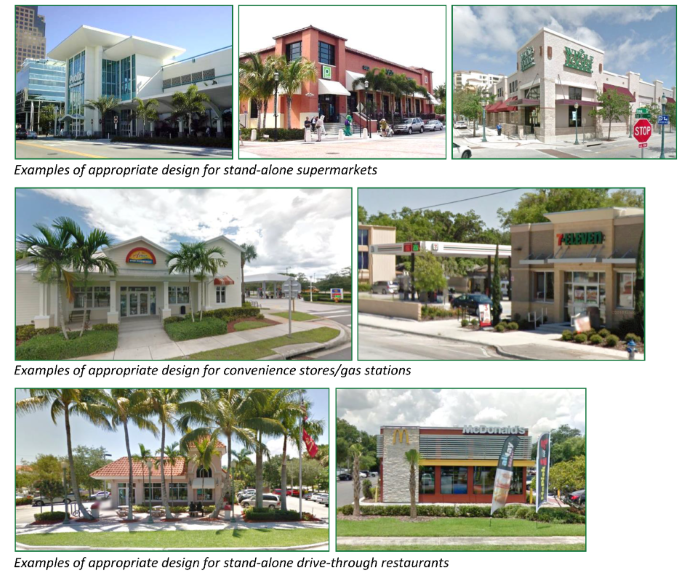
d.
Multi-Family.
The following standards shall be followed for designing multi-family buildings and complexes.
i.
Developments with more than sixteen (16) dwelling units must provide a mix of unit sizes (i.e. studio, one, two, three bedroom apartments).
ii.
There shall be buildings positioned along the street, with entrances facing the right-of-way. Other buildings on the site may have their primary entry facing a central landscaped courtyard.
iii.
Balconies or loggias are encouraged.
iv.
The complex shall be designed to promote pedestrian and bicycle circulation within the development and to promote access to surrounding areas.
v.
Garages shall not dominate the site frontage, and shall, if feasible, be accessed from an alley or side street.
vi.
Multi-family complexes are encouraged to provide electric vehicle charging stations to eliminate the possibility of extension cords stretching from residences into parking areas.
Figure 20. Multi-family Complex Examples

Figure 21. Live-Work Buildings:
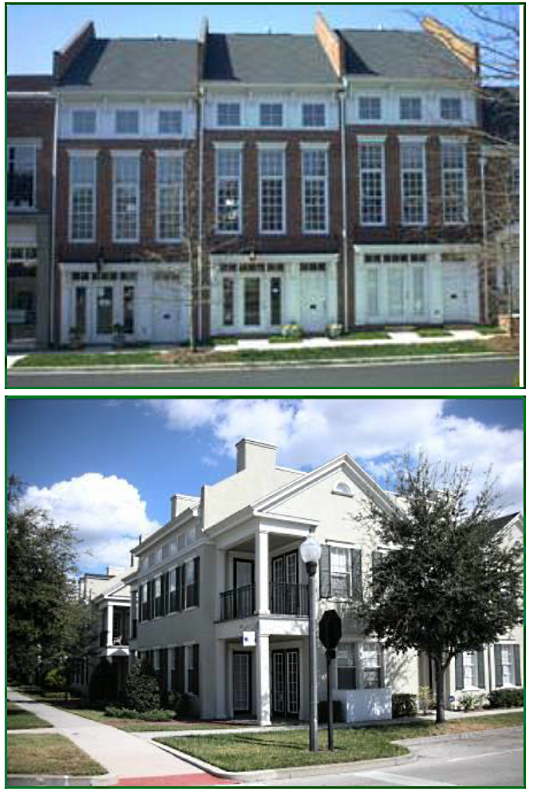
e.
Live-Work Buildings.
The following standards shall be followed for live-work buildings.
i.
Live-work units shall be predominantly residential. Retail, business or personal service, or office uses may be allowed on the ground floor facing the primary street, with the residential use on upper levels or behind the non-residential use (see Figure 21).
ii.
The non-residential space is subject to appropriate business licenses.
iii.
The non-residential space on the first floor shall be oriented toward the street.
iv.
Building access may be provided as follows:
º Separate entrances for the first floor non-residential area and the upstairs residential occupancy area.
º A common entrance for the first floor non-residential area and the residential occupancy area. This first floor plan shall control access between uses through use of a small lobby, room partitions, and doors. The intent is to prevent residential occupants and/or guests from needing to travel through the non-residential space.
f.
Civic Buildings.
The following standards shall be followed for designing civic buildings.
i.
Civic buildings should be placed in central locations as highly-visible focal points. They shall not be located within storefronts or shopping centers.
ii.
Where feasible, civic buildings should be close to transit stops for ease of use by pedestrians.
iii.
School sites shall accommodate (or be adjacent to) open space/recreational amenities appropriately sized for the school's enrollment.
Figure 22. Examples of Civic Buildings
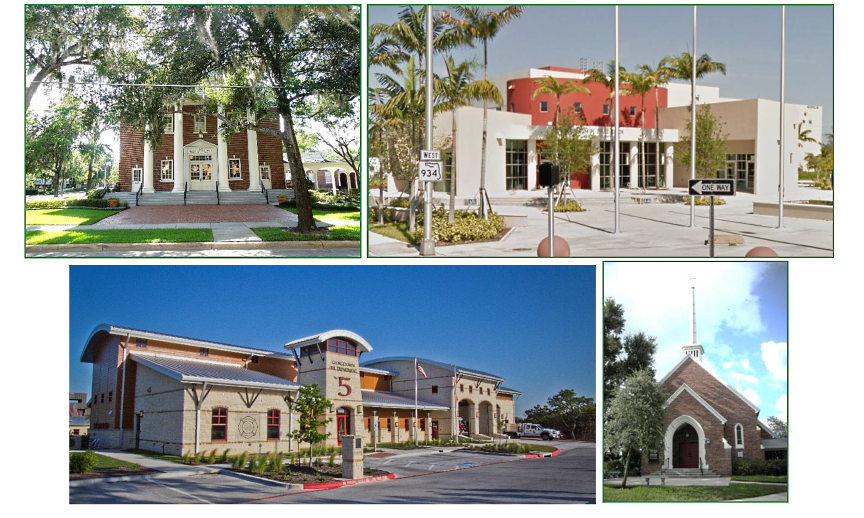
g.
Single Family Residential.
Standards for designing single family residential buildings.
i.
Building foundations are encouraged to be elevated above the finished grade. Residential buildings should incorporate either raised concrete pads or a raised wood joist floor with perimeter foundation above the finished grade.
ii.
Flat roofs are discouraged as the principal roof structure.
iii.
Garage frontage shall be limited for single family houses; garages shall not comprise more than fifty (50) percent of a building's front facade. Garage door width(s) may be used to measure the fifty (50) percent frontage requirement.
iv.
Garages shall be provided in one of two ways:
º Attached and recessed from the primary façade (not including porches, bays, or other minor projections) by a minimum of four (4) feet, or
º Attached or detached, placed at the rear property line, and accessed by either an alley or a side yard driveway.
v.
Standards for stoops and porches. Stoops are elevated entry porches/stairs placed close to the frontage line where the ground floor is elevated from the sidewalk, securing privacy for the windows and front rooms. Porches are commonly associated with residential buildings, wherein the façade is set back from the frontage line with an attached porch permitted to extend into the front yard.
º Stoops shall correspond directly with the building entry.
º Porches may be one (1) or two (2) stories.
º Porches shall be open and not air conditioned to be allowed to encroach into the street setback zone.
º A minimum three (3) foot wide entry sidewalk from the front porch or stoop to the street sidewalk and driveway must be provided, depending on front porch design, with city review and approval.
Figure 23. Single Family Residential Examples

Table 8. Building Types
Building Type
Description
Allowed in *
Possible Frontage Types
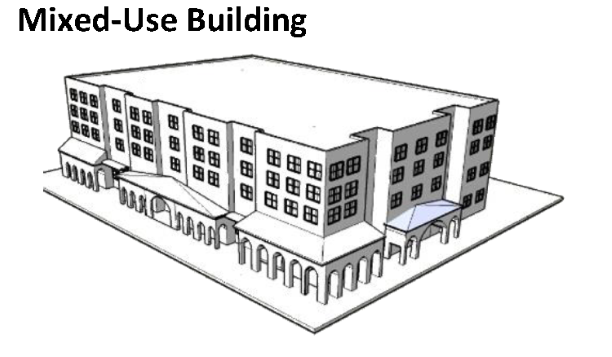
A type of building designed for ground floor, street frontage occupancy by retail, service, and/ or office uses, with upper floors configured for office use or for dwelling units. Village Center
Employment
TransitionShopfront and Awning
Forecourt
Arcade
Gallery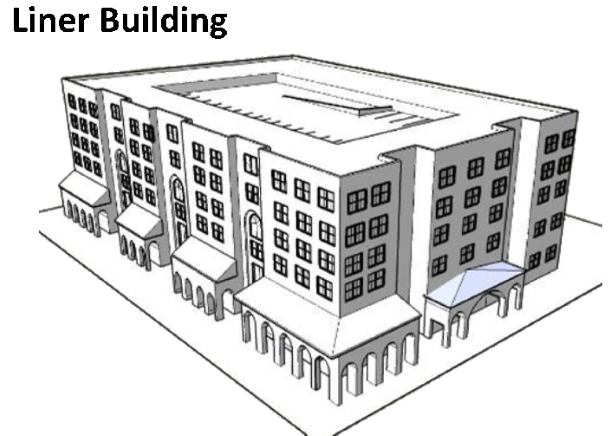
A type of building designed to surround and visually buffer a structure with a large footprint such as large parking garage, theater, or supermarket. Village Center
Employment
Transition
InterchangeShopfront and Awning
Forecourt
Arcade
Gallery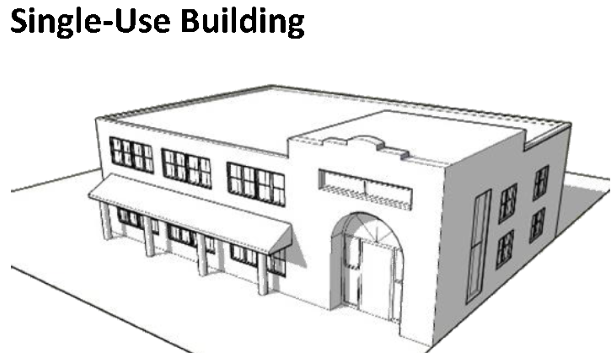
A type of building designed to accommodate a stand-alone commercial building. Examples include banks, restaurants, and offices. Village Center
Employment
Interchange
TransitionShopfront and Awning
Forecourt
Arcade
Gallery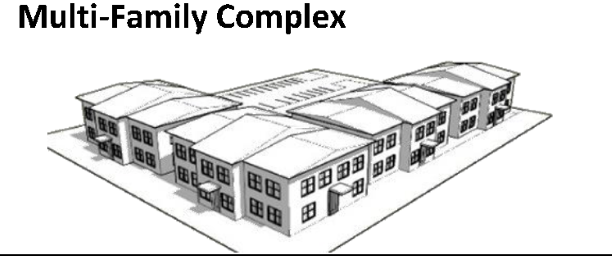
A type of building designed to accommodate a set of buildings containing many condominiums, apartments and ancillary functions. Transition Stoop
Awning
Porch
A type of building resembling a large house, designed to accommodate a duplex, triplex or fourplex use. Village Center
TransitionStoop
Awning
Porch
A type of building designed to accommodate a building containing live-work units, which consist of both a commercial/office and a residential component. Transition Shopfront and Awning 
A type of building designed to accommodate public or institutional uses such as a civic center, fire or police station, museum, city hall, postal services, library, or school. Village Center
Transition
Employment
Interchange
NeighborhoodNA 
A type of building designed as a single dwelling unit with either an attached or detached garage. Transition
NeighborhoodPorch and railing
Stoop* Refers to type of building, not use.
3.
Green Building.
Green building principles related to energy efficiency, resource protection and environmental protection (e.g. reusable building materials, light colored roof materials, living roofs to treat stormwater, energy efficient windows, solar energy, etc.) set forth by agencies such as, but not limited to, the United States Green Building Council, the Florida Green Building Coalition and similar agencies are encouraged.
Figure 24. Massing
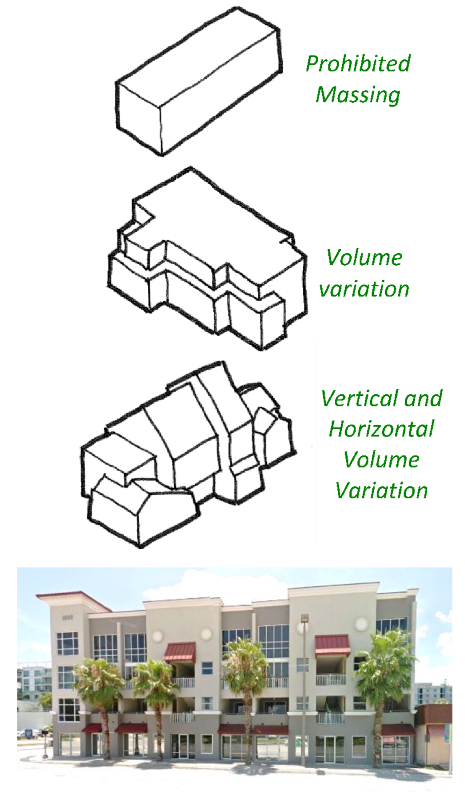
4.
Building Massing.
Buildings shall respect and reflect pedestrian scale by using the following techniques:
a.
Variation of building height and width shall be used to divide volumes into distinct massing elements. Therefore, buildings should not exceed a height to width ratio of 1:3 or 75 horizontal feet, whichever is less, without providing a substantial volume break, which may consist of a projection or recess, a tower or bay, and/or an architecturally prominent entrance (see Figures 24 and 25). These vertical and horizontal projections and recesses shall have a minimum depth of three (3) feet.
b.
Roofs or assemblies of roofs may also be used to reduce building mass.
c.
Buildings exceeding 20,000 square feet in area, or 40,000 square feet if located in the Interchange or Employment character zones, must be articulated to appear as multiple buildings grouped together.
d.
Buildings on corner lots and buildings that terminate vistas shall incorporate distinctive architectural treatments to emphasize their prominent location.
Figure 25. Building Massing

5.
Façade Articulation.
The standards contained in this subsection apply to all buildings and structures, including parking garages. The elements that make up a building façade are key components for defining the public realm. The façade design standards contained in this subsection are not intended to regulate style or appeal. The purpose of these standards is to ensure facades are designed to:
• Reduce the uniform monolithic appearance of large unadorned walls by requiring architectural detail;
Figure 26. Façade Articulation
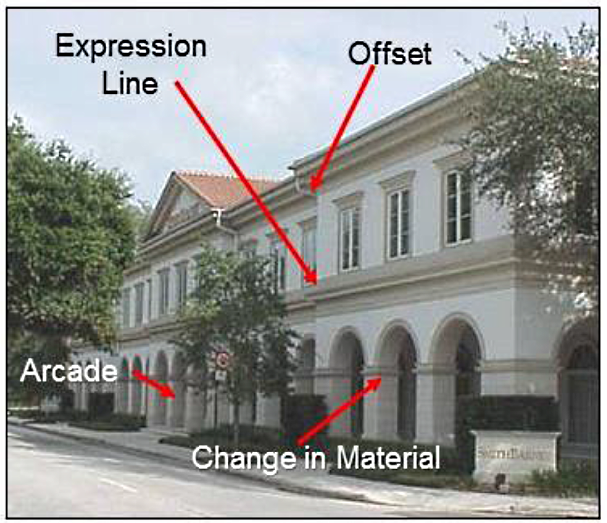
• In the case of commercial buildings, ensure the building facades are inviting; and:
• Increase public safety by designing buildings that provide human surveillance of the street.
Building facades along public or private streets shall maintain a pedestrian scale and integrate the public and private spaces using architectural elements as follows:
a.
Non-residential, mixed-use and multi-family buildings shall be required to incorporate into their facades a minimum of three (3) design treatments from the following list (see Figures 26 and 27):
i.
Any of the building access treatments listed in Figure 10 integrated with the building mass and style;
ii.
Overhangs of no less than three (3) in depth;
Figure 27. Examples of Façade Articulation
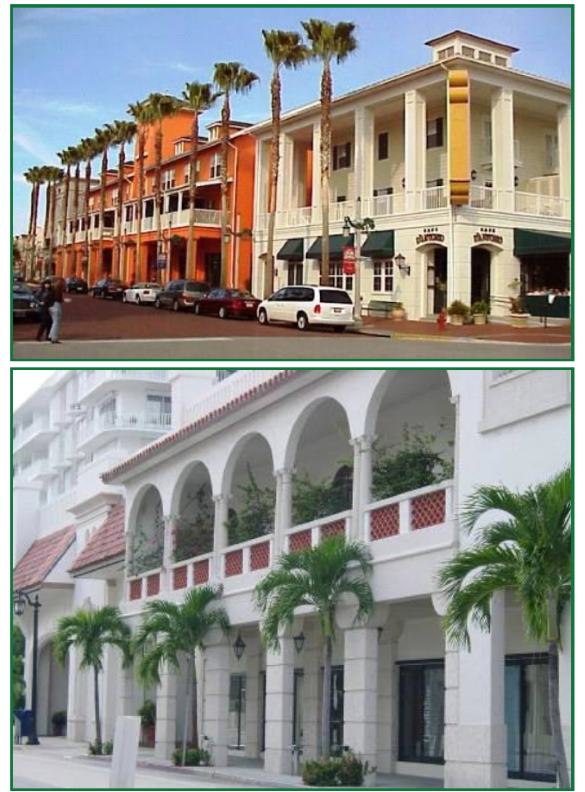
iii.
Raised cornice/parapets over doors;
iv.
Expression line between floors;
v.
An offset, column, reveal, void, projecting rib, band, cornice, or similar element with a minimum depth of six (6) inches;
vi.
Peaked roof forms;
vii.
Clock or bell towers;
viii.
Balconies;
ix.
Awnings, canopies or marquees;
x.
Windows or doors;
xi.
Any other treatment that meets the intent of this section and is approved during the review of the master plan.
b.
Façades shall not exceed twenty (20) horizontal feet and ten (10) vertical feet without including at least one (1) of the elements mentioned in subsection a, above.
Figure 28. Corner Entrance
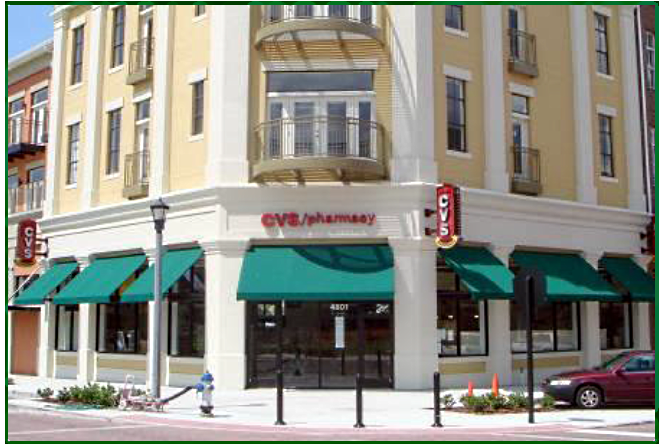
c.
Architectural treatments on the façade, such as cornices or expression lines, shall be continued around the sides of the building.
d.
All exterior facades of outparcel buildings shall be considered primary facades and shall employ architectural embellishment and landscape design treatments on all sides.
6.
Building Entrances.
Figure 29. Example of
Well-Defined Entrance
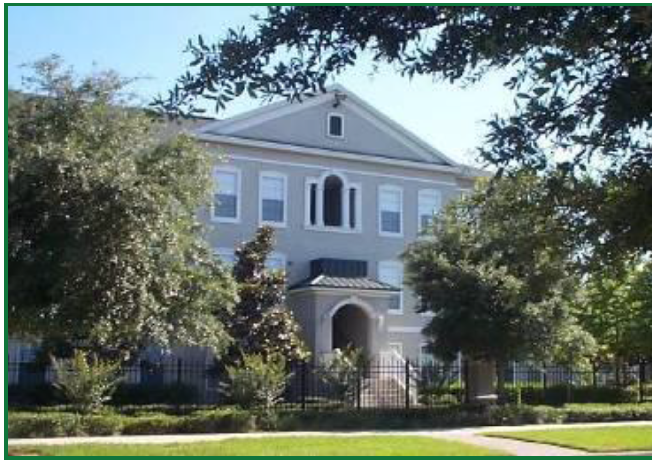
Figure 30. Appropriate
Fenestration
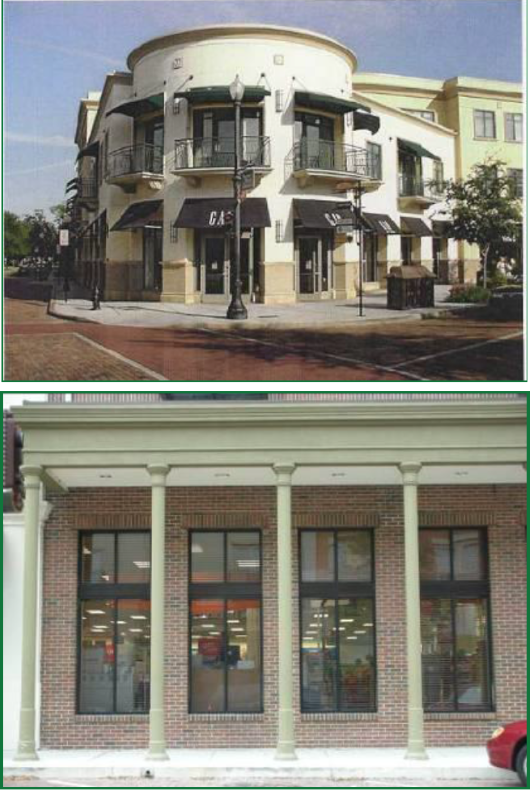
a.
The main entrance of all buildings shall be oriented toward the public right-of-way. (See Figures 28 and 29.)
b.
Where parking areas are located behind the building, a secondary entrance may be provided from the parking area into the building. Awnings, landscaping, and appropriate signage may be used to mark the secondary entrance.
c.
Entrances on the front façade shall be operable, clearly-defined and highly-visible. In order to emphasize entrances they shall be accented by a change in materials around the door, recessed into the façade (alcove), or accented by an overhang, awning, canopy or similar feature.
d.
Pedestrian connections from the public sidewalk and parking areas to the building entrance shall be provided.
e.
Residential building entrances shall be designed with porches or stoops.
7 .
Windows and Doors. Development on all character zones shall meet the following standards:
a.
The arrangement of windows and doors on new non-residential buildings in the Village Center should be consistent with the main street typical pattern of windows and doors, which includes storefront-type openings on the first floor and more conservative openings on the upper stories (see Figures 30 and 31).
b.
All buildings are subject to minimum glazing requirements. The glazing percentages shall be calculated as the total area of glass (windows and glass doors), or openings in the case of parking garages, divided by the façade area as follows.
Figure 31. Inappropriate Fenestration
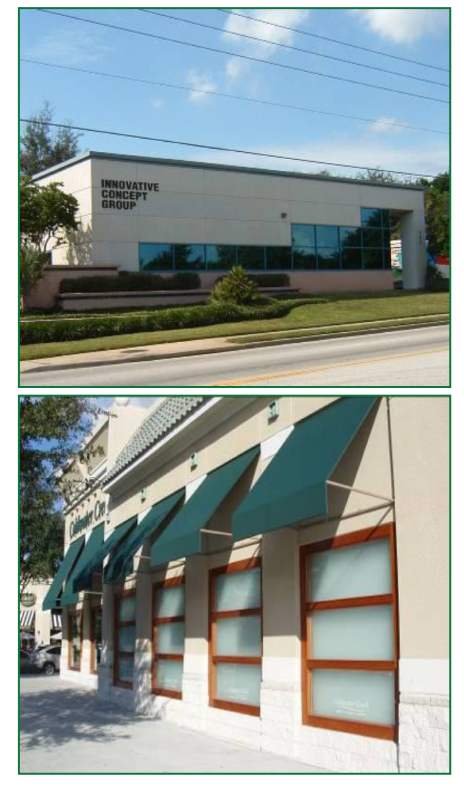
Figure 32. Non-Residential Glazing
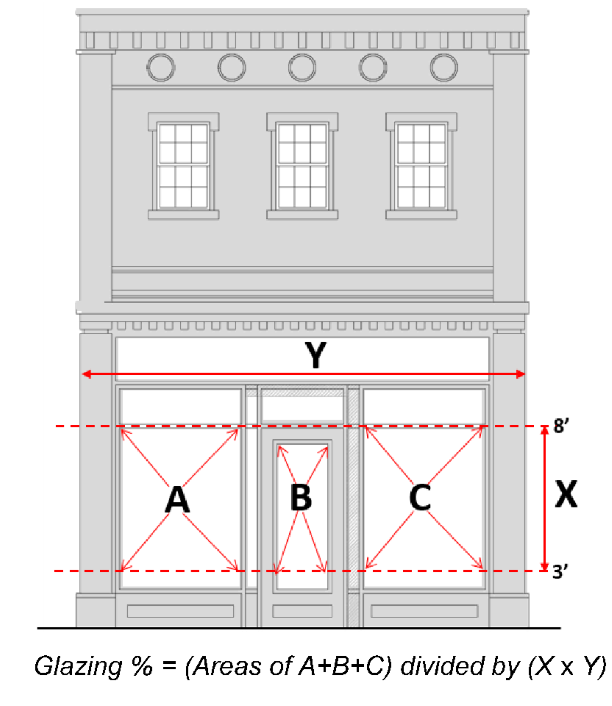
i.
Non-Residential First Floor: The area of glass between 3 feet and 8 feet above grade divided by the area of the building façade also between 3 feet and 8 feet above grade (as illustrated in Figure 32) shall be no less than 30%.
ii.
Non-Residential Upper Floors: The combined area of glass on all floors above the first divided by the total area of the building façade for those floors shall be no less than 15%.
iii.
Residential: The area of glass divided by the area of the façade shall be no less than 10%.
c.
Glass walls shall not be allowed in the Village Center character zone. There is no limit on how much glazing is provided in other zones. However, if glass walls are utilized, an architectural feature, such as a canopy/marquee, overhang, or a horizontal change in plane shall be provided between the first and second floors along the entire front façade to ensure pedestrian scale at the sidewalk level (see Figure 33).
Figure 33. Glass Facçades

d.
Windows and doors should be glazed in clear glass with no more than ten (10) percent daylight reduction (transmittance) for retail establishments, and fifty (50) percent for office and residential uses. Glass block is not considered transparent and shall not count toward the minimum glazing requirement.
e.
Reflectance shall not exceed fifteen (15) percent.
f.
Stained or art glass shall only be permitted if consistent with the style of the building (churches, craftsman buildings, etc.).
8.
Building Materials.
Building materials that are visible from the street should not be selected on the basis of cost alone, but rather on compatibility with the building style and neighborhood character.
a.
Encouraged Materials:
•
Concrete masonry units with stucco
•
Reinforced concrete with stucco
•
Brick
•
"Hardie-Plank" siding
•
Wood lap board siding
•
Stone
b.
Prohibited Materials:
• Cedar shakes, wood shingles or shakes.
• Metal/steel walls.
• Corrugated or reflective metal panels (not including metal roofs).
• Unfinished block.
• Textured plywood.
• Mirrored glass (as a modern building architecture style > 40%).
• Pre-engineered metal buildings
• Plastic siding (non-residential only)
• Tile (except as an architectural accent)
• Chain link fencing
• Polyurethane and polystyrene foam products (except as an architectural accent)
9.
Building Colors.
a.
No less than two (2) and no more than three (3) different colors or color shades (one primary/body color, and no more than 2 accent/trim colors) shall be used on a single building (see Figure 34).
b.
Building, trim and detail colors must be complementary and shall not be used for advertisement.
c.
Building colors should be selected based on the architectural style of the building.
d.
Black, fluorescent, or neon as the predominant exterior color is prohibited. (See Figure 35.)
e.
A solid line band of color or group of strips, without a change in plane or material, shall not be used for architectural detail.
f.
The same color scheme shall be used all the way around the building, even if some of the building facades are not visible from the street.
Figure 34. Appropriate Colors
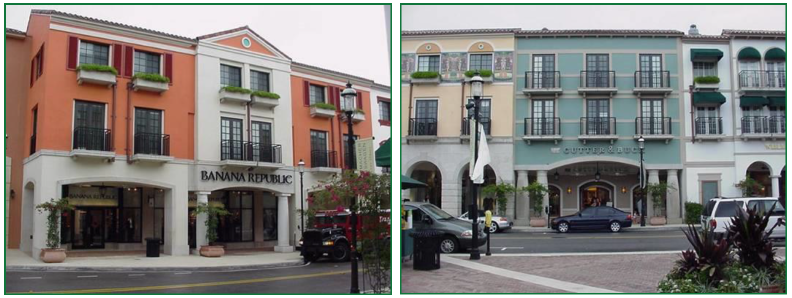
Figure 35. Inappropriate Color Schemes

10.
Roof Design.
a.
Roofs shall be in scale with the building mass. Therefore, they shall not exceed the height of the supporting walls.
b.
Building elevations shall have a defined top edge consisting of, but not limited to, cornice treatments, roof overhangs, brackets, and/or stepped parapets. Colored stripes/bands on flat roofs are not acceptable as a recognizable top.
c.
Buildings with flat roofs shall have a cornice treatment or a parapet. The cornice shall be at least eighteen (18) inches in height. Parapet shall be a minimum of two (2) feet in height.
d.
Roof materials shall be light-colored or a planted surface (green roof).
e.
Prohibited roof types and materials:
i.
Mansard roofs and canopies.
ii.
Roofs with a 2/12 pitch or less without full parapet coverage.
iii.
Back-lit awnings used as a mansard or canopy roof.
11.
Service Areas. The following standards apply to multi-family and non-residential developments:
Figure 36. Loading Area Screening
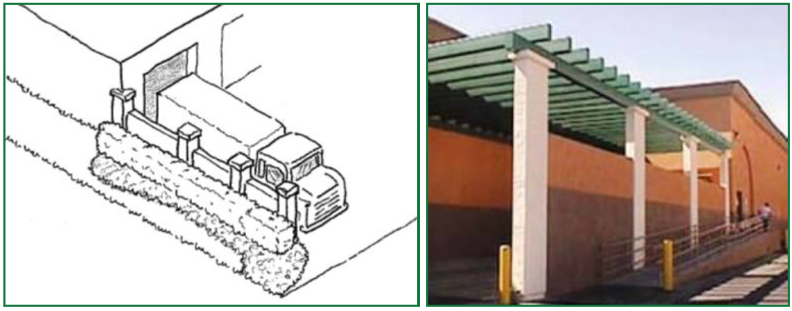
a.
To the extent possible, areas for outdoor storage, trash collection, and loading shall be incorporated into the primary building design (see Figure 36) and shall not be located within 50 feet of single family residential lots.
b.
Loading areas, outdoor storage, waste disposal, mechanical equipment, satellite dishes, truck parking, and other service support equipment shall be located behind the building line and shall be fully screened from the view of the street and adjacent properties both at ground and rooftop levels.
c.
Mechanical equipment should be integrated into the overall mass of a building by screening it behind parapets or by recessing equipment into hips, gables, parapets, or similar features (see Figure 37).
Figure 37. Rooftop Units Screening
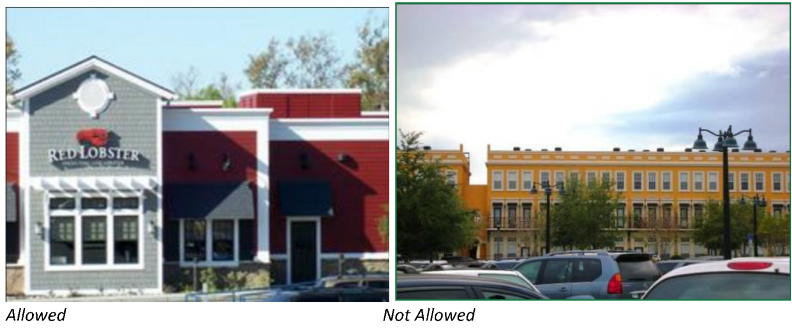
d.
Shopping cart storage shall be located inside the building or shall be screened by a four (4) foot wall consistent with the building architecture and materials.
e.
Shopping cart corrals in the parking lot shall have no signage and shall not take parking spaces that are required to meet the minimum parking requirements.